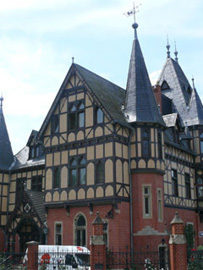Solmsstraße / Gustav-Freytag-Straße
Solmsstraße was named after Prince Albrecht zu Solms-Braunfels, one of the sons of the Duke residing at Schloss Braunfels. The small neo-Gothic Solms Palace, Solmsschlösschen, was Prince Albrecht's creation of his own residence, including a chapel. Ferdinand Schorbach from Hanover planned the building which the architects Kreizner and Hatzmann realised.
Departing from the usual practice of building symmetrical and classical forms, the Solmsschlösschen was erected on an irregular floor plan determined by the size and function of the individual rooms. Designed as an assembly of components, the wings, corner towers and bays are placed around the main structure. In this way, the Solmsschlösschen creates a different impression from each perspective, enlivened by the half-timber work.
From the mid 18th century, half-timber construction was frowned upon as something for poor people and was therefore frequently covered with stucco. The fact that a member of the gentry selected this building material for his residence assured mimicry as a result half-timber construction was increasingly used for upper storeys. The hall in interior of the Solmsschlösschen is two storeys high and is based on English style halls.



