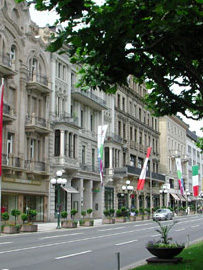Wilhelmstraße
Wilhelmstraße, which was first planned as a tree-lined avenue to be called "Alleestraße", owes its design to Carl Florian Goetz and Christian Zais. Shortly after its opening in 1810, the street fondly referred to as "die Rue" became one of the city's most popular places to stroll.
As a reflection of its importance, it was built four times as wide as the baroque streets of the historical city centre.
The various building phases of Wilhelmstraße extend over nearly 200 years: in the first phase, from 1810-26, ten private residences were built, of which merely one remains, the Palace of the Hereditary Prince. Roughly between 1840 and 1860, the avenue experienced a second building phase in which storeys were added to existing buildings and their designs included more ornate forms of late Historicism.
The Italian High Renaissance influenced the third phase of four-storey buildings which began in 1871 with the construction of the Spehner Hotel between the Burgstraße and Museumstraße (today's Karl-Glässing-Straße). Finally, a strong degree of plasticity, or depth, in the façades, can be found expressed in the fourth building phase of late Historicism. In terms of urban planning, the avenue today retains its grand character mostly in the lower section between Burgstraße and Rheinstraße.



