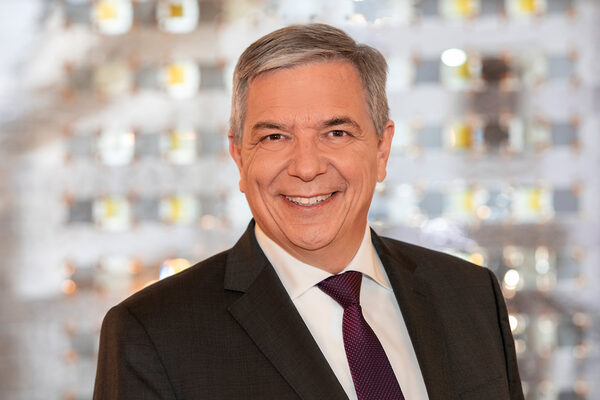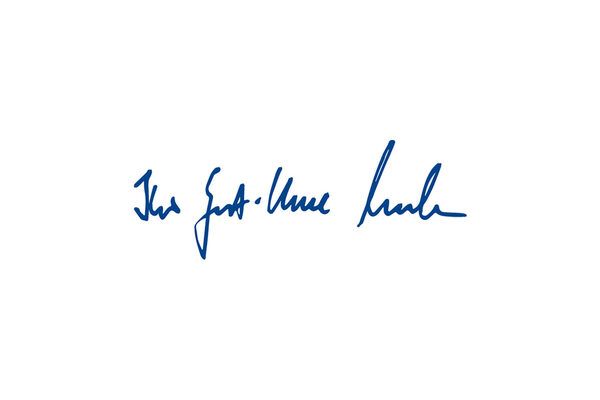Column in January 2025
Walhalla - something worth seeing and experiencing in the city.
Dear people of Wiesbaden,
"What is actually going on with the Walhalla?" This question has been occupying our urban society for a long time - and rightly so. Following the utilization concept, there is now also a draft for a spatial concept and thus a comprehensive plan for the renovation and the period of cultural use afterwards. The Cultural Advisory Board already took a look at it last December - and the committee will be discussing it again in January.
Anyone standing in front of the building in Hochstättenstraße today will hardly be able to imagine that a variety theater from the imperial era is hidden behind the walls, with a ballroom that will hold 800 people in the future and a magnificent hall of mirrors that once served as a foyer. Built in 1897 as a theater with a grand restaurant, the Walhalla can look back on a long history of various cultural uses. Due to its cultural and urban development significance, the state capital of Wiesbaden decided to renovate the Walhalla and use it for cultural purposes. The architectural team Waechter + Waechter has now developed the spatial concept for the Walhalla in close cooperation with Vanessa Remy, who is responsible for the project management of the cultural utilization concept, and the Wiesbaden urban development company. This process is being accompanied by a specially established building commission and the steering group. The preliminary design plans are now available.
In particular, the spatial concept envisages preserving the clinker brick extension from 1910 on Hochstättenstraße. Recent investigations have shown that this striking part of the building can be retained. In addition, the architects' study of the historic Walhalla revealed that it was once a cultural site flooded with light. Accordingly, the original Valhalla is to be peeled out and the side fronts are to be refitted with windows. A new side extension on the current vacant site on Hochstättenstraße will house a freight elevator and common rooms for the artists, making the cultural venue fit for today's needs. The first floor of the Walhalla will serve as a so-called "third place", inviting all citizens and visitors to our city to linger at this location in the heart of our city center, even outside of the cultural program. There will also be catering facilities there. The accessibility of the Walhalla will then be extended by an entrance directly from Mauritiusplatz, which will complement the entrances on Mauritiusstraße and Hochstättenstraße. The entire building will be barrier-free. The entire project is scheduled for completion by mid-2028.
The Walhalla is part of the life story of many Wiesbaden residents and will once again play an important role in the cultural life of the city and its residents and guests when it reopens its doors after successful renovation.
Sincerely
Gert-Uwe Mende
Lord Mayor
Contact us
Department I - Department of the Lord Mayor
Address
Schlossplatz 6
65183 Wiesbaden
Postal address
65029 Wiesbaden
Arrival
Notes on public transport
Bus stop Dern'sches Gelände, Luisenplatz and Wilhelmstraße.
Telephone
- +49 611 314335
- +49 611 313901
Information on accessibility
- Barrier-free access is available
- The WC is barrier-free

